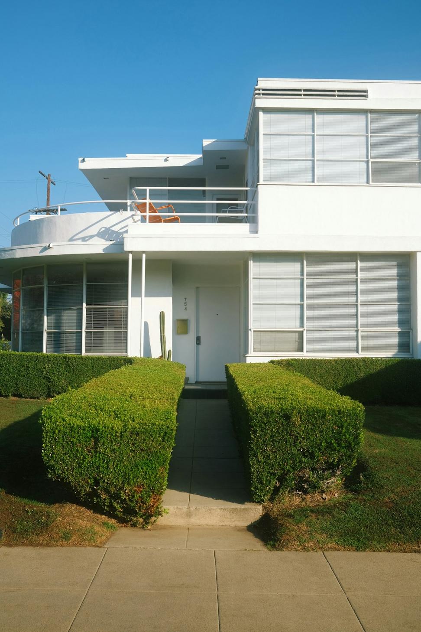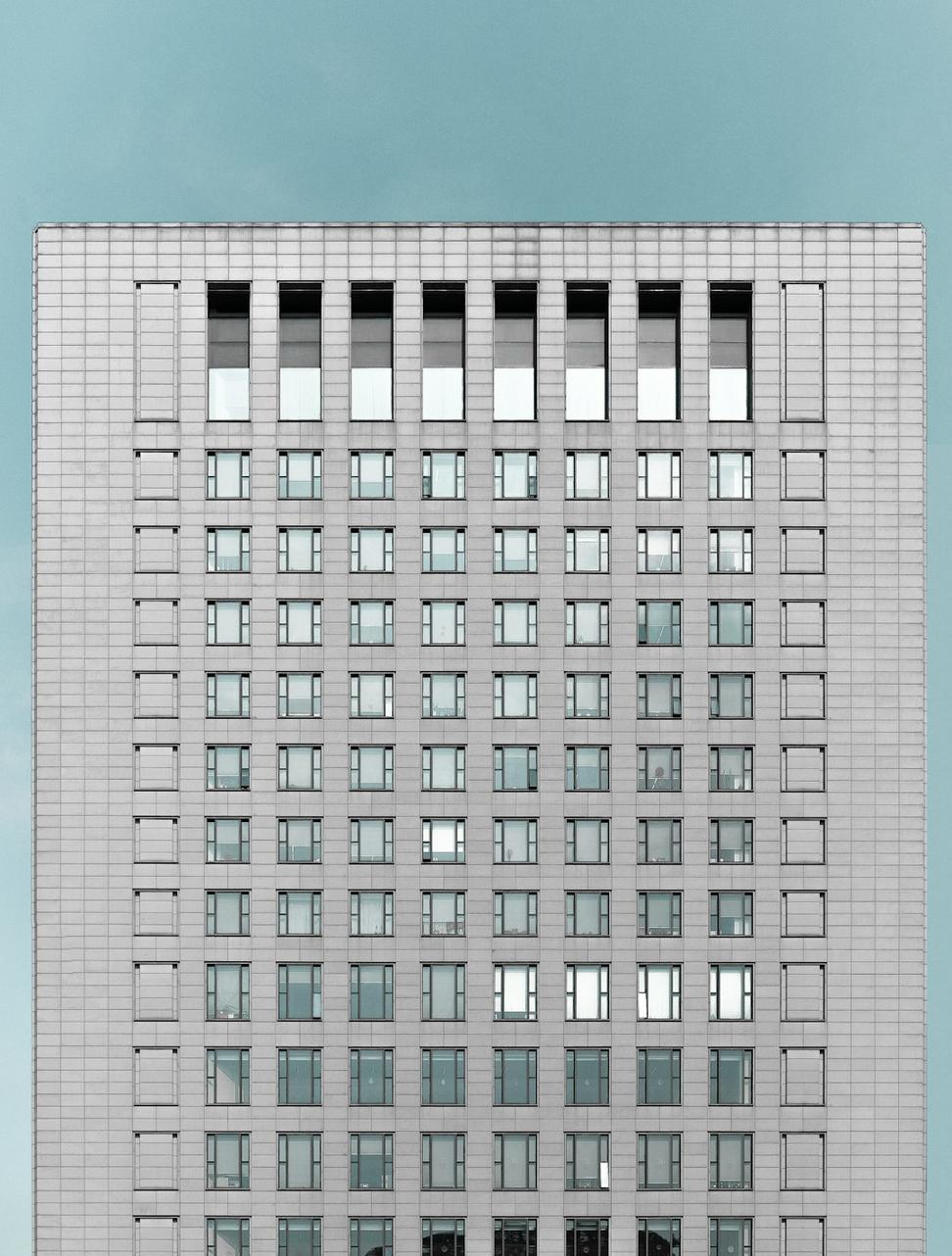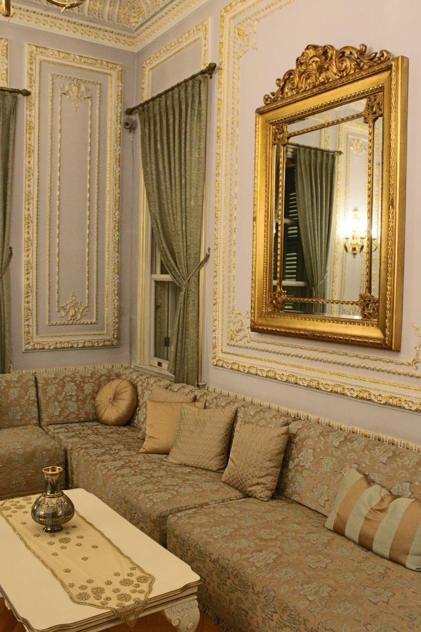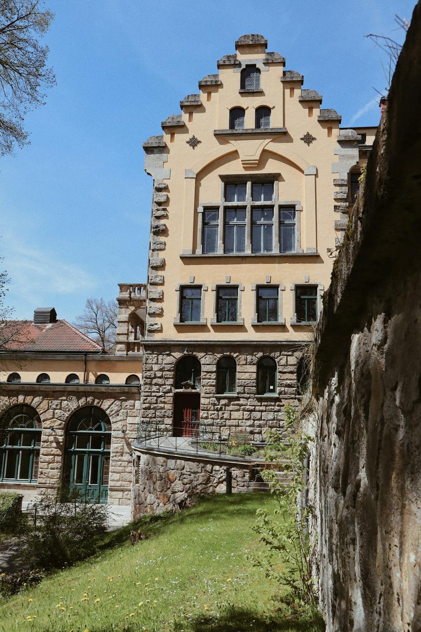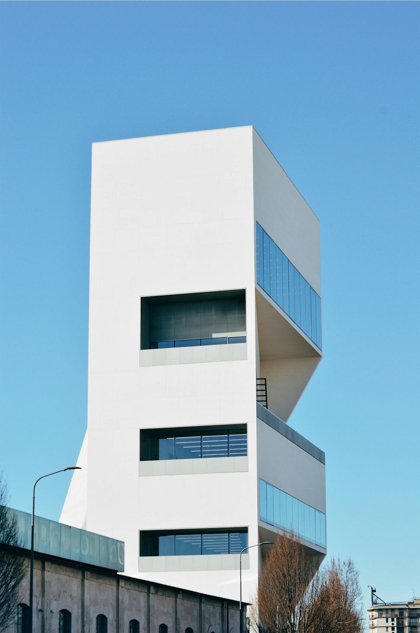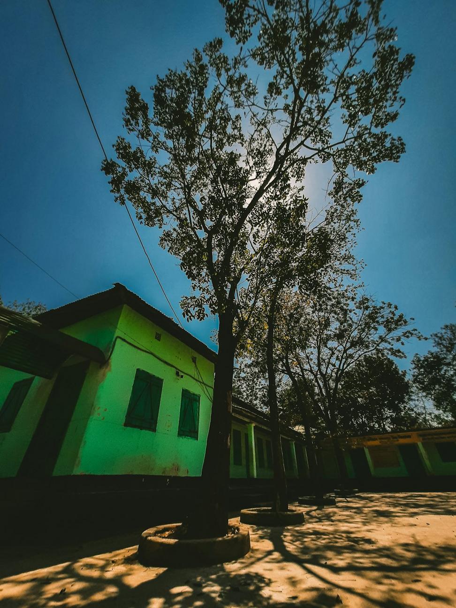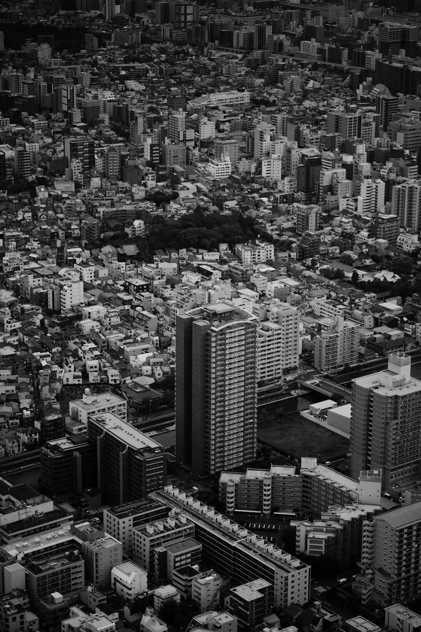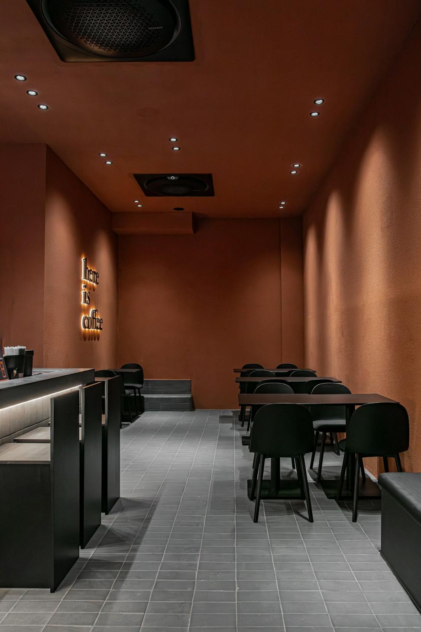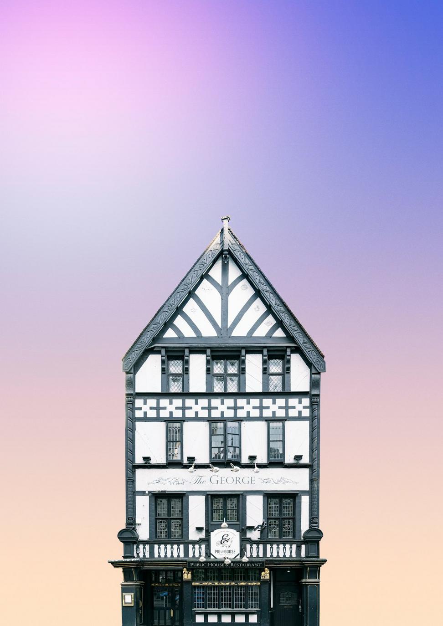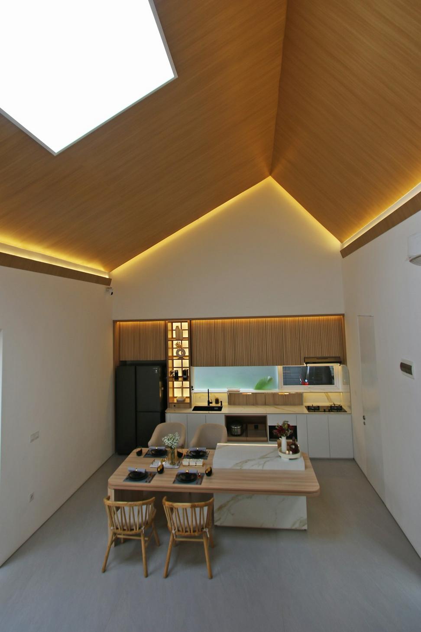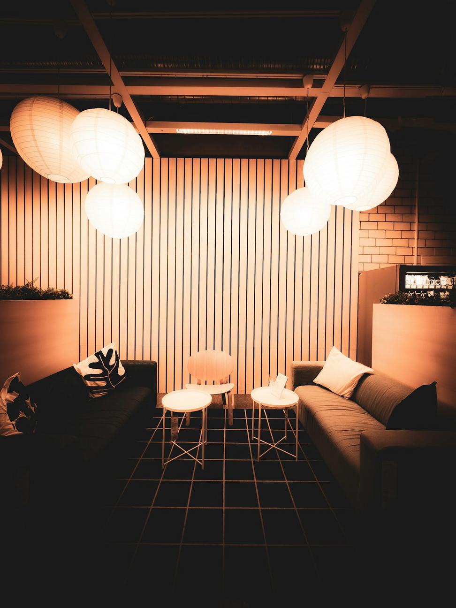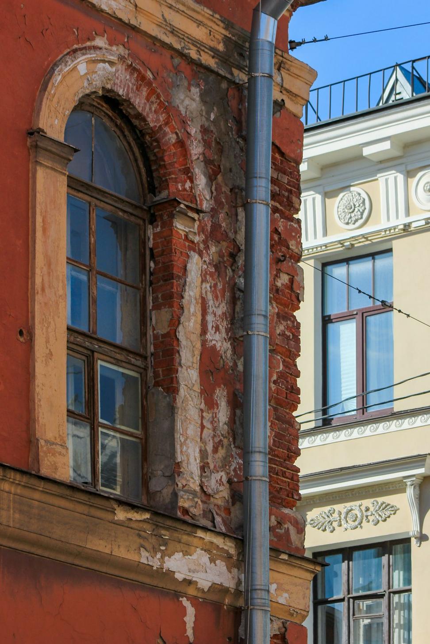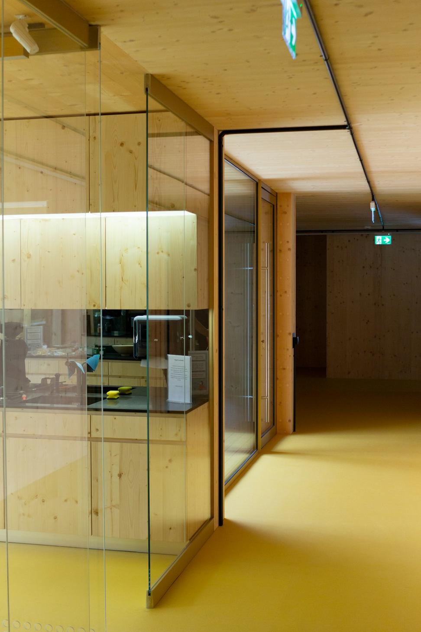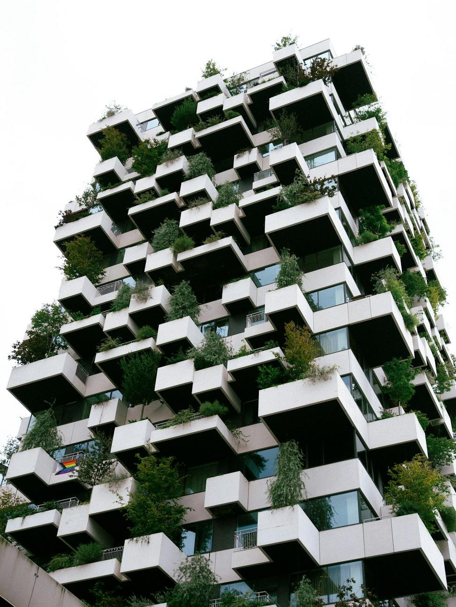Main Street Commons
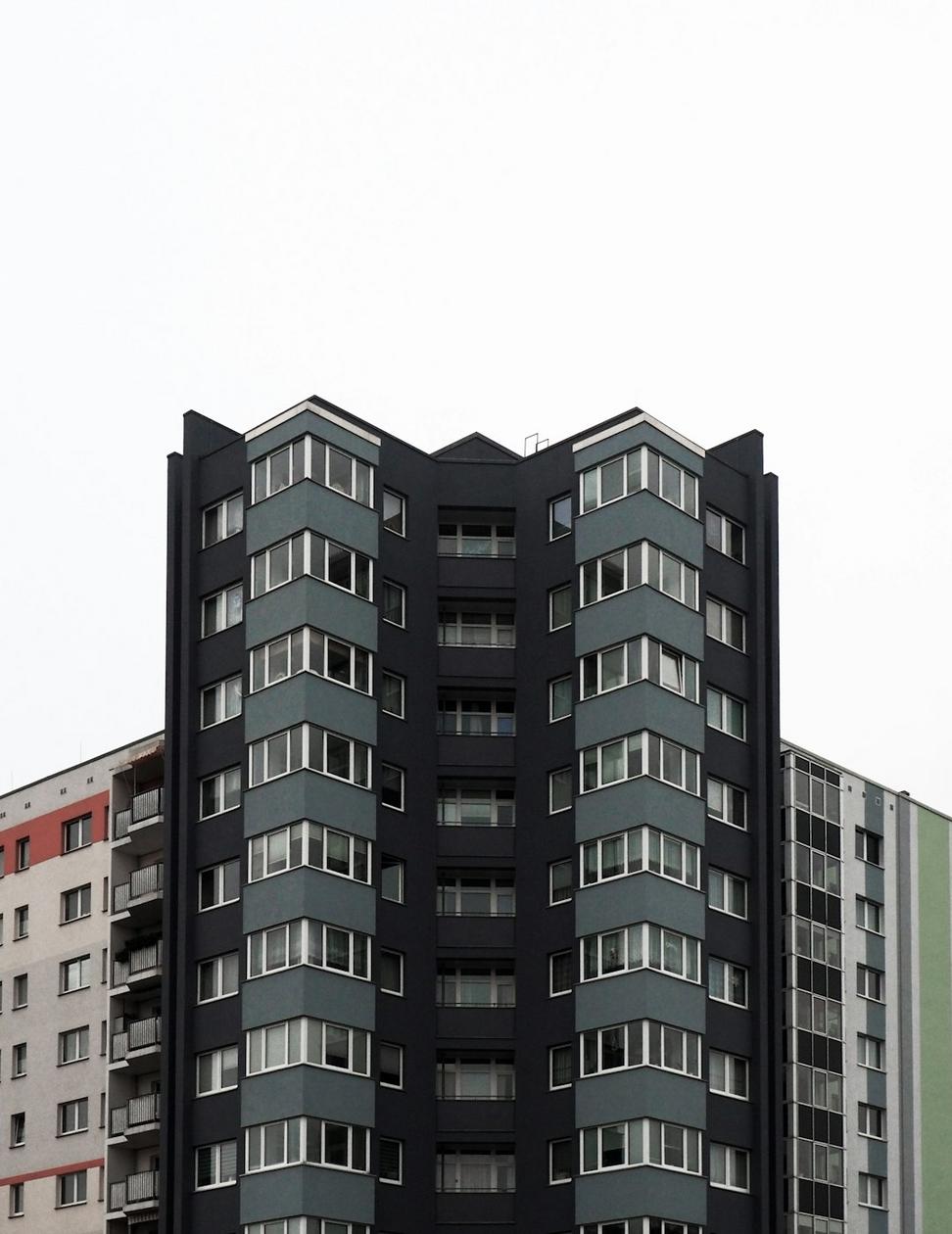
Category: Mixed-Use
Completion: 2023
Size: 18,000 sq ft (6,000 retail / 12,000 residential)
Main Street needed more residential density but the neighborhood didn't wanna lose its street-level character. Fair enough. We designed three retail units at ground level with 12 apartments above - mix of one and two-bedroom layouts.
The challenge? Making sure residents wouldn't hear every espresso machine and delivery truck. We used concrete floor plates between levels with additional acoustic damping, separate HVAC systems, and designed the residential entrances away from the commercial activity. Loading zone's in the back alley so early morning deliveries don't wake anyone up.
Architecturally, we matched the rhythm of the existing streetscape - similar cornice lines, traditional storefronts, but with cleaner contemporary details above. Brick at the base transitions to fiber cement panels and metal accents on upper floors. Small balconies for each unit catch afternoon sun.
City wanted more bike parking than code required (they're not wrong) so we built a secure bike room with a repair station. Turns out most residents actually use it.
